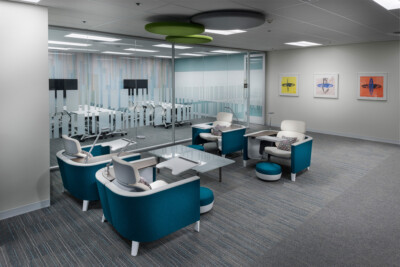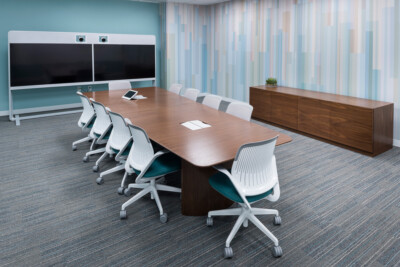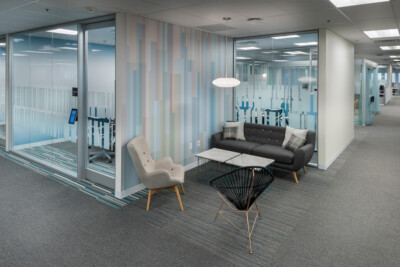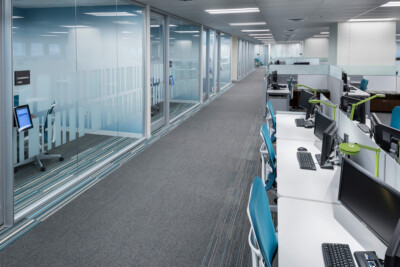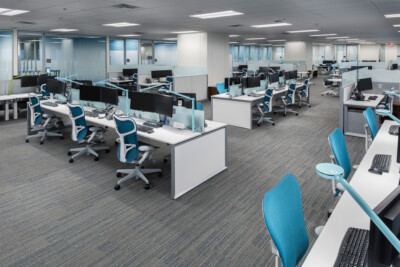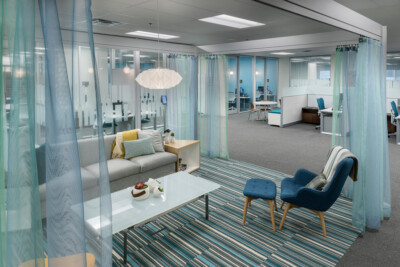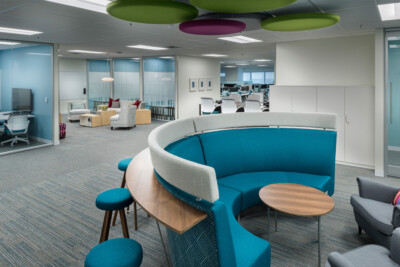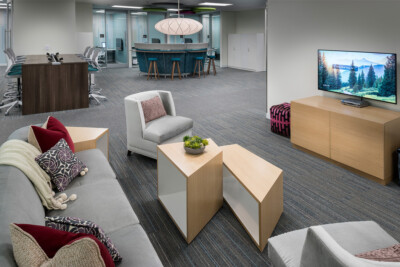Corporate Workspace for IT Department Dallas, Texas
Project Details
- Workplace Design
Project Summary
This project entailed the renovation and finish out of two partial floors totaling 15,000 square feet of floor space in a corporate office building. The renovation included a full redesign of the spaces as well as the design of all modular and ancillary lounge and collaborative furnishings.
The client group for this project requested a very open floor plan concept with bright colors and lots of natural light. The space allocated to this group was minimal, so the BSA Design Group team had to be creative in the work space types to fit everyone without feeling cramped. As a part of downsizing, lockers were installed for personal storage.
BSA Design Group was challenged by one of the floor spaces because it was previously an old break area with steps down into a space with a barrel vaulted skylight. Accessibility had to be provided without sacrificing too much floor space. The BSA team was also challenged with screening the barrel skylight. We brightened it up and added auto shades that are controlled by the suns light.
Like many others, the group wanted the latest technology in the closed spaces along with flexibility. They also requested a fun and inviting Work Café space. The final plans met and exceeded their goals.
