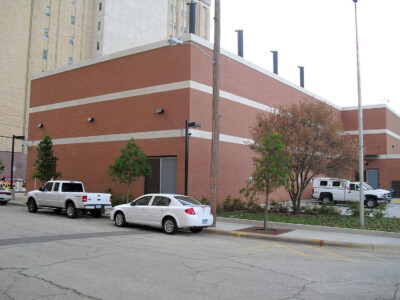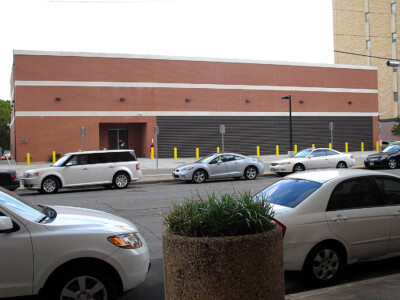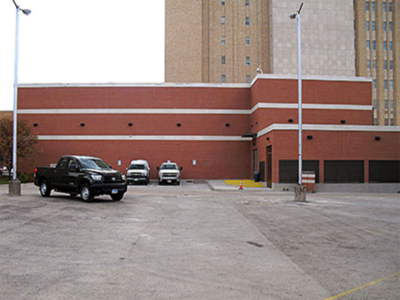Generator Plant Dallas, Texas
Project Details
- Ground Up, Additions & Renovations
Project Summary
This 7,400 square foot building was constructed to house six (2) megawatt emergency engines (N+1) to backup up an adjacent high rise Data & Telecommunication Facility.
Connectivity was required to new paralleling switchgear in the adjacent high rise via under street routing. The BSA Design Team and consultants implemented a cost savings idea to utilize existing chilled water piping that was abandoned in the previous year for all required current and future conduit/feeds and control cabling routes. This improved the schedule and budget.
Modifications to the existing (UST’s) underground storage tanks were required in order to provide the required lift for the new engines. This required extensive excavation around the UST’s in order to make the tank / pump retrofits to a new fuel filtering system.
Many City developmental challenges and innovative acoustical designs were necessary to meet the City of Dallas PD Zoning constraints and the City of Dallas Sound Ordinance requirements and still meet the engine air flow specifications and City PD setback and building location requirements.



